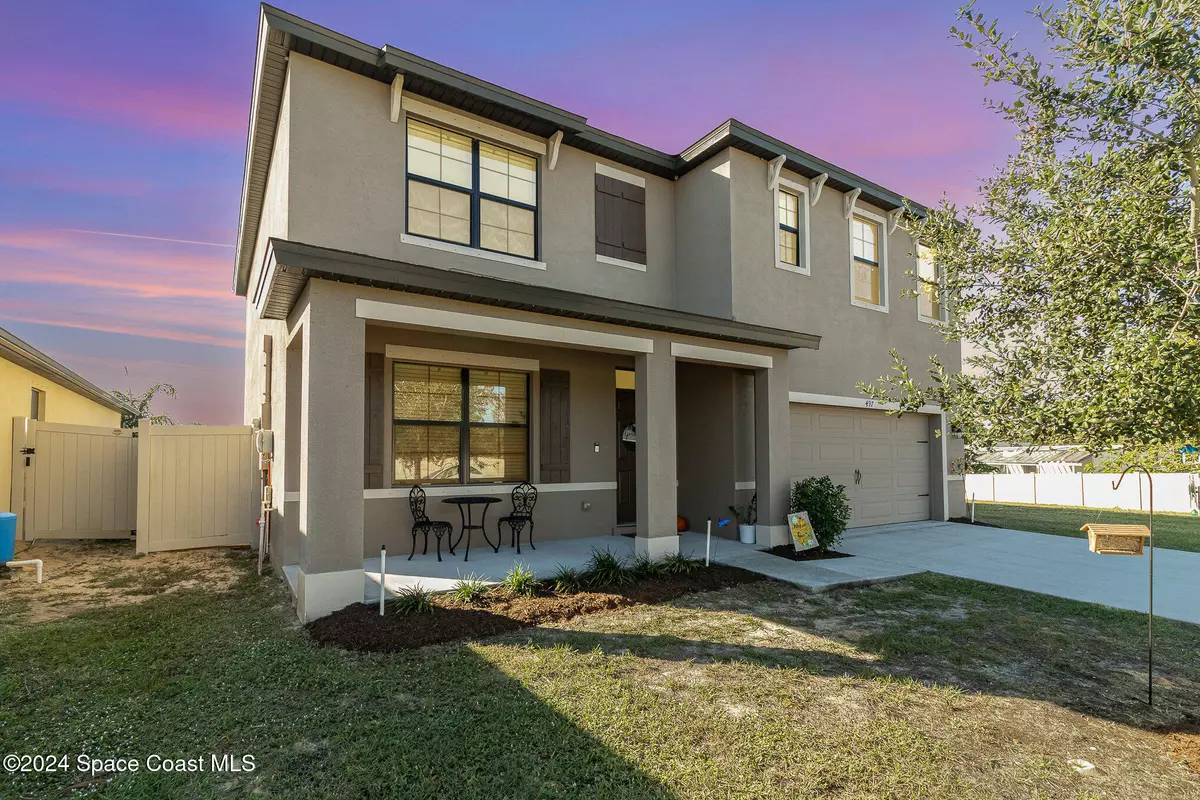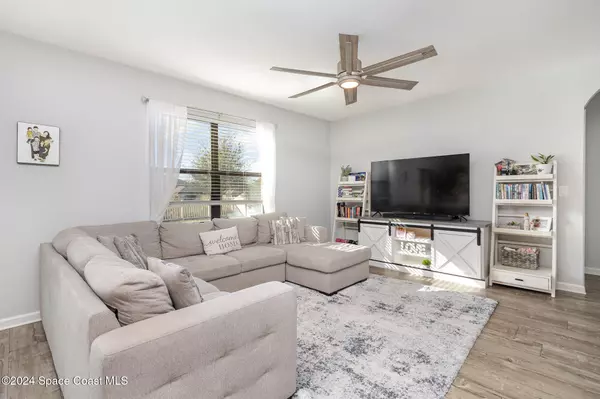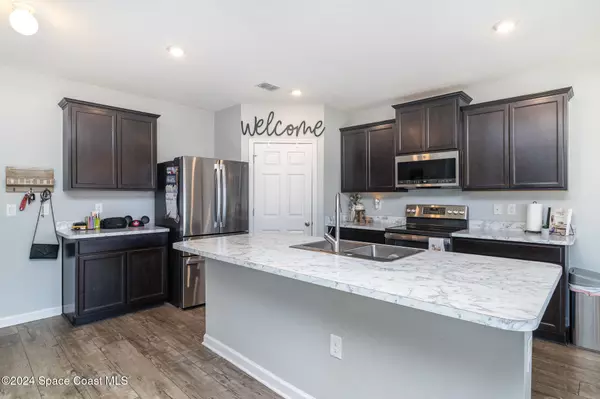
5 Beds
3 Baths
2,674 SqFt
5 Beds
3 Baths
2,674 SqFt
Key Details
Property Type Single Family Home
Sub Type Single Family Residence
Listing Status Active
Purchase Type For Sale
Square Footage 2,674 sqft
Price per Sqft $164
Subdivision Panther Ridge Phase 1
MLS Listing ID 1030439
Bedrooms 5
Full Baths 3
HOA Fees $216/qua
HOA Y/N Yes
Total Fin. Sqft 2674
Originating Board Space Coast MLS (Space Coast Association of REALTORS®)
Year Built 2019
Annual Tax Amount $3,703
Tax Year 2023
Lot Size 7,405 Sqft
Acres 0.17
Property Description
Location
State FL
County Brevard
Area 107 - Port St. John
Direction Turn into Panther ridge subdivision. Turn left at entry stop sign then turn right onto Snook Pl. 497 is the last house on the left.
Rooms
Primary Bedroom Level Upper
Bedroom 2 Main
Bedroom 3 Upper
Bedroom 4 Upper
Living Room Main
Dining Room Main
Kitchen Main
Extra Room 1 Main
Interior
Interior Features Ceiling Fan(s), Kitchen Island, Pantry, Primary Bathroom - Shower No Tub, Split Bedrooms, Walk-In Closet(s)
Heating Central, Electric
Cooling Central Air, Electric
Flooring Laminate
Furnishings Unfurnished
Appliance Dishwasher, Electric Oven, Electric Water Heater, Microwave, Refrigerator
Laundry Electric Dryer Hookup, Washer Hookup
Exterior
Exterior Feature Storm Shutters
Parking Features Additional Parking, Garage, Garage Door Opener
Garage Spaces 2.0
Fence Back Yard, Vinyl
Utilities Available Cable Connected, Sewer Connected, Water Connected
Amenities Available Maintenance Grounds, Management - Full Time, Playground
Roof Type Shingle
Present Use Residential
Porch Covered, Front Porch, Rear Porch
Garage Yes
Private Pool No
Building
Lot Description Dead End Street
Faces North
Story 2
Sewer Public Sewer
Water Public
Level or Stories Two
New Construction No
Schools
Elementary Schools Fairglen
High Schools Cocoa
Others
HOA Name Panther Ridge Homeowners Association Of Brevard
Senior Community No
Tax ID 23-36-31-27-0000g.0-0001.00
Acceptable Financing Cash, Conventional, FHA, VA Loan
Listing Terms Cash, Conventional, FHA, VA Loan
Special Listing Condition Standard


Find out why customers are choosing LPT Realty to meet their real estate needs






