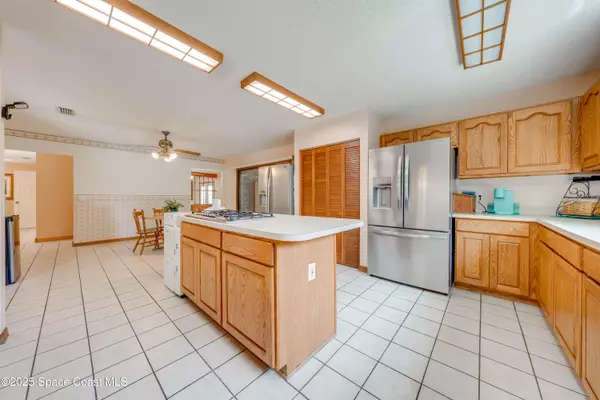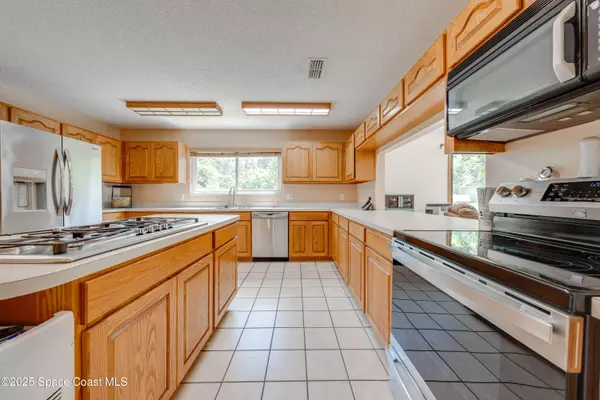4 Beds
3 Baths
3,983 SqFt
4 Beds
3 Baths
3,983 SqFt
Key Details
Property Type Single Family Home
Sub Type Single Family Residence
Listing Status Active
Purchase Type For Sale
Square Footage 3,983 sqft
Price per Sqft $210
MLS Listing ID 1037284
Bedrooms 4
Full Baths 3
HOA Y/N No
Total Fin. Sqft 3983
Originating Board Space Coast MLS (Space Coast Association of REALTORS®)
Year Built 1992
Annual Tax Amount $4,185
Tax Year 2024
Lot Size 2.000 Acres
Acres 2.0
Lot Dimensions 166x517
Property Sub-Type Single Family Residence
Property Description
Location
State FL
County Osceola
Area 903 - Osceola
Direction Take Old Melbourne Highway to Bronco Drive, Left on Blackfoot, Left on Sundance, Home is on the right.
Rooms
Primary Bedroom Level Second
Bedroom 2 Main
Bedroom 3 Main
Bedroom 4 Main
Living Room Main
Dining Room Main
Kitchen Main
Family Room Main
Interior
Interior Features Ceiling Fan(s), Eat-in Kitchen, Entrance Foyer, Pantry, Primary Bathroom -Tub with Separate Shower, Split Bedrooms, Walk-In Closet(s)
Heating Central
Cooling Central Air
Flooring Carpet, Tile, Vinyl, Wood
Furnishings Unfurnished
Appliance Dishwasher, Disposal, Dryer, Electric Range, Gas Cooktop, Refrigerator, Washer, Water Softener Owned
Laundry In Unit, Lower Level
Exterior
Exterior Feature Other
Parking Features Attached, Garage
Garage Spaces 3.0
Utilities Available Cable Connected, Electricity Connected
View Trees/Woods
Roof Type Shingle
Present Use Residential
Street Surface Paved
Road Frontage County Road
Garage Yes
Private Pool No
Building
Lot Description Dead End Street, Many Trees, Wooded
Faces West
Story 2
Sewer Septic Tank
Water Well
Level or Stories Two
New Construction No
Others
Pets Allowed Yes
Senior Community No
Tax ID 06 26 32 2598 0001 1510
Security Features Smoke Detector(s)
Acceptable Financing Cash, Conventional, FHA, VA Loan
Listing Terms Cash, Conventional, FHA, VA Loan
Special Listing Condition Standard
Virtual Tour https://www.propertypanorama.com/instaview/spc/1037284

Find out why customers are choosing LPT Realty to meet their real estate needs






