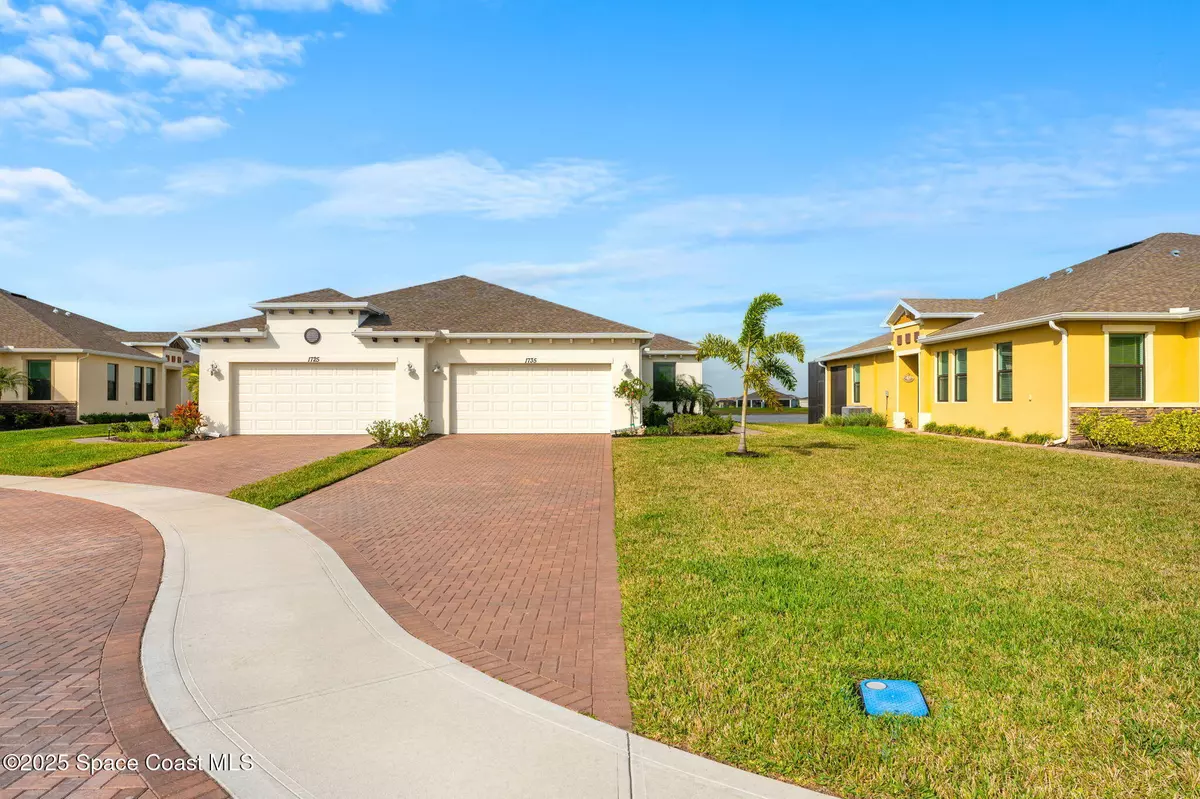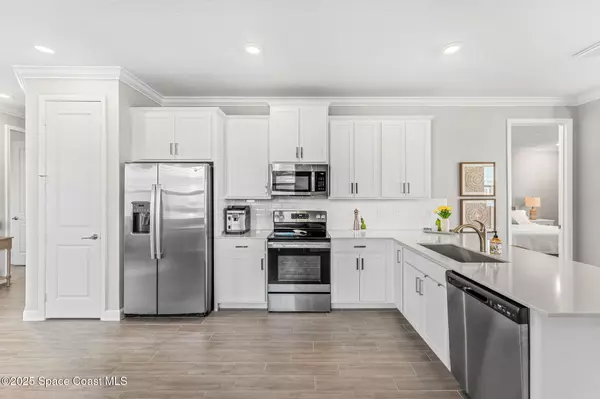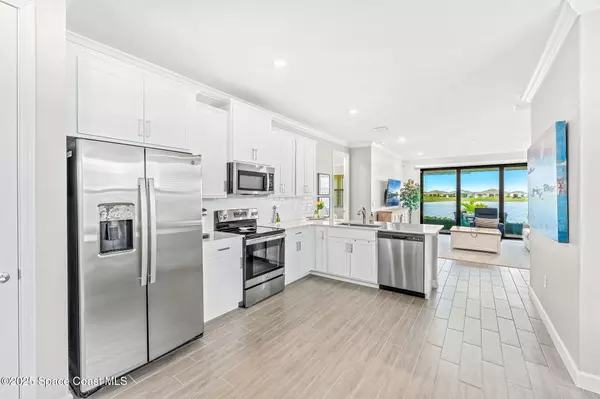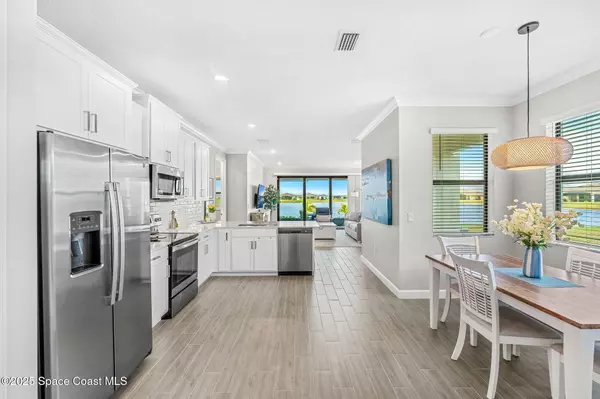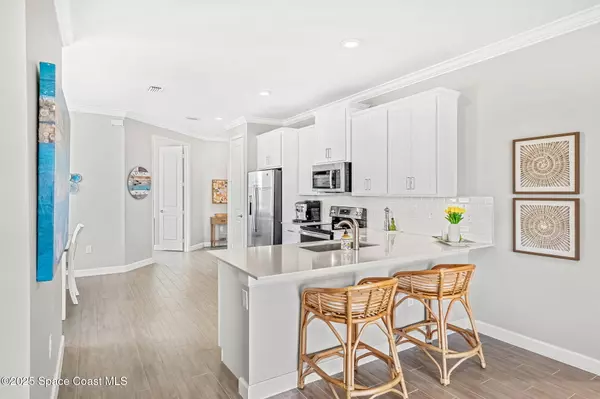3 Beds
2 Baths
1,565 SqFt
3 Beds
2 Baths
1,565 SqFt
Key Details
Property Type Single Family Home
Sub Type Single Family Residence
Listing Status Active
Purchase Type For Sale
Square Footage 1,565 sqft
Price per Sqft $271
Subdivision Bridgewater At Viera
MLS Listing ID 1037450
Bedrooms 3
Full Baths 2
HOA Fees $250/mo
HOA Y/N Yes
Total Fin. Sqft 1565
Originating Board Space Coast MLS (Space Coast Association of REALTORS®)
Year Built 2022
Annual Tax Amount $4,472
Tax Year 2024
Lot Size 6,970 Sqft
Acres 0.16
Property Sub-Type Single Family Residence
Property Description
The well-appointed kitchen opens gracefully into the living area, ideal for entertaining, while the spacious primary bedroom provides a serene retreat complete with a large closet and abundant storage. The dedicated laundry room—featuring 36'' upper cabinets, recessed lighting, and a GE washer and dryer (conveys ''as is'') adds both style and functionality. The inviting great room, enhanced with recessed LED lighting, seamlessly flows into the fully screened four-season lanai through oversized sliding glass doors. Outside, enjoy a paver patio set against a beautifully landscaped yard boasting sweeping water views and breathtaking sunsets.
Residents of this private, gated community enjoy exclusive access to a 23,000 sq ft clubhouse campus filled with premium amenities including a resort-style pool, fitness center, aerobics studio, craft room, tennis, table tennis, pickleball, bocce ball courts, and more. Socialize in the casual café or gather in the covered dining and bar area, with additional spaces like the card room, arts and crafts studio, billiard room, and event space ensuring endless opportunities for recreation and connection.
Discover a home where sophisticated design meets resort-style living, a perfect blend of luxury, comfort, and community.
Furniture is negotiable.
Location
State FL
County Brevard
Area 217 - Viera West Of I 95
Direction From Lake Andrew Dr head west on Flagler Place. Take roundabout heading south on Breakers Row Ave. Take a left on Alister Dr, right onto Velky Lane, home is on the right.
Interior
Interior Features Breakfast Bar, Ceiling Fan(s), Entrance Foyer, Open Floorplan, Pantry, Primary Downstairs, Split Bedrooms, Walk-In Closet(s)
Heating Central, Electric
Cooling Central Air, Electric
Flooring Tile
Furnishings Negotiable
Appliance Dishwasher, Dryer, Electric Range, Electric Water Heater, Microwave, Refrigerator, Washer
Laundry In Unit, Lower Level
Exterior
Exterior Feature Impact Windows
Parking Features Garage, Garage Door Opener
Garage Spaces 2.0
Utilities Available Cable Available, Electricity Available, Electricity Connected, Sewer Available, Sewer Connected, Water Available
Amenities Available Clubhouse, Fitness Center, Gated, Jogging Path, Maintenance Grounds, Management - Full Time, Pickleball, Tennis Court(s)
View Lake, Pond
Roof Type Shingle
Present Use Residential,Single Family
Street Surface Paved
Porch Covered, Rear Porch, Screened
Garage Yes
Private Pool No
Building
Lot Description Cul-De-Sac, Sprinklers In Front, Sprinklers In Rear
Faces East
Story 1
Sewer Public Sewer
Water Public
Level or Stories One
New Construction No
Schools
Elementary Schools Viera
High Schools Viera
Others
Pets Allowed Yes
HOA Name Leland Management
HOA Fee Include Maintenance Grounds,Maintenance Structure,Pest Control
Senior Community Yes
Tax ID 26-36-28-Xt-0000i.0-0029.00
Security Features Security Gate
Acceptable Financing Cash, Conventional, VA Loan
Listing Terms Cash, Conventional, VA Loan
Special Listing Condition Standard
Virtual Tour https://www.propertypanorama.com/instaview/spc/1037450

Find out why customers are choosing LPT Realty to meet their real estate needs

