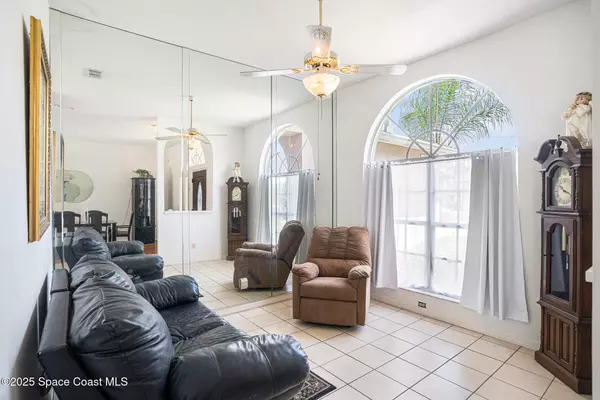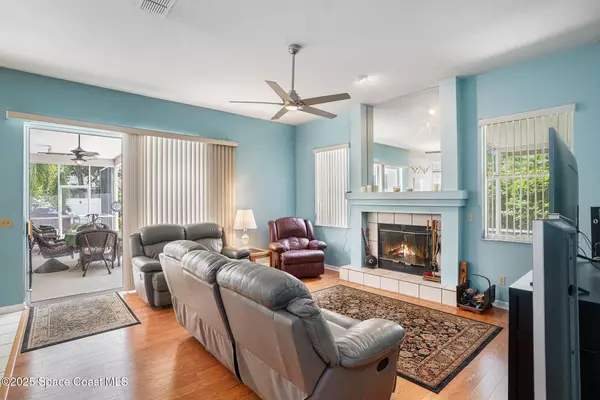
3 Beds
2 Baths
1,873 SqFt
3 Beds
2 Baths
1,873 SqFt
Key Details
Property Type Single Family Home
Sub Type Single Family Residence
Listing Status Active
Purchase Type For Sale
Square Footage 1,873 sqft
Price per Sqft $275
MLS Listing ID 1056751
Bedrooms 3
Full Baths 2
HOA Fees $105/qua
HOA Y/N Yes
Total Fin. Sqft 1873
Year Built 1993
Annual Tax Amount $4,547
Tax Year 2024
Lot Size 0.461 Acres
Acres 0.46
Property Sub-Type Single Family Residence
Source Space Coast MLS (Space Coast Association of REALTORS®)
Land Area 2721
Property Description
Welcome to this well maintained 3-bedroom, 2-bath home offering the perfect balance of comfort, privacy, and outdoor living. Nestled on almost half an acre, this property is designed for both relaxation and entertaining. Step outside to your own screened-in pool and spa, surrounded by a PVC privacy fence for the ultimate backyard retreat. Inside, the home features a warm and inviting family room with a wood-burning fireplace, a formal dining room for special gatherings, and a formal living room filled with natural light. The kitchen is highlighted with granite countertops and offers easy flow to the living spaces. The guest bathroom has been thoughtfully updated, while the master suite includes an updated bathroom complete with a garden tub and separate walk-in shower.
Tile and luxury vinyl flooring throughout the home add durability and style. Convenience features include an inside utility room, a central vacuum system, and an intercom system. The 2-car garage provides plenty of parking and storage, while two additional sheds in the backyard offer even more space for tools, hobbies, or seasonal items. A full sprinkler system helps keep the lawn lush year-round. Located just minutes from shopping, dining, and schools, this home combines spacious indoor living, private outdoor amenities, and everyday convenience.
Location
State FL
County Pasco
Area 999 - Out Of Area
Direction From Wesley Chapel Blvd. to Oaks Blvd., Left on Tradewinds Drive, Right on Redwood Drive. Home is on the left.
Interior
Interior Features Breakfast Bar, Breakfast Nook, Ceiling Fan(s), Central Vacuum, Entrance Foyer, His and Hers Closets, Pantry, Primary Bathroom -Tub with Separate Shower, Split Bedrooms, Walk-In Closet(s)
Heating Central, Electric
Cooling Central Air, Electric
Flooring Tile, Vinyl
Fireplaces Number 1
Fireplaces Type Wood Burning
Furnishings Partially
Fireplace Yes
Appliance Dishwasher, Disposal, Electric Range, Electric Water Heater, Ice Maker, Microwave, Refrigerator
Laundry Electric Dryer Hookup, In Unit, Washer Hookup
Exterior
Exterior Feature ExteriorFeatures
Parking Features Attached, Garage, Garage Door Opener
Garage Spaces 2.0
Fence Back Yard, Fenced, Vinyl
Pool Electric Heat, Heated, In Ground, Salt Water, Screen Enclosure
Utilities Available Cable Available, Cable Connected, Electricity Available, Electricity Connected, Sewer Available, Sewer Connected, Water Available, Water Connected
Roof Type Shingle
Present Use Residential,Single Family
Accessibility Accessible Central Living Area, Accessible Common Area, Accessible Kitchen, Accessible Kitchen Appliances
Porch Covered, Front Porch, Porch, Rear Porch, Screened
Garage Yes
Private Pool Yes
Building
Lot Description Sprinklers In Front, Sprinklers In Rear
Faces Northeast
Story 1
Sewer Public Sewer
Water Public
Level or Stories One
Additional Building Shed(s), Other
New Construction No
Others
Pets Allowed Yes
HOA Name Cypress Estates HOA
Senior Community No
Tax ID 22 19 26 0040 00000 0030
Acceptable Financing Cash, Conventional, FHA, VA Loan
Listing Terms Cash, Conventional, FHA, VA Loan
Special Listing Condition Standard
Virtual Tour https://www.propertypanorama.com/instaview/spc/1056751


Find out why customers are choosing LPT Realty to meet their real estate needs






