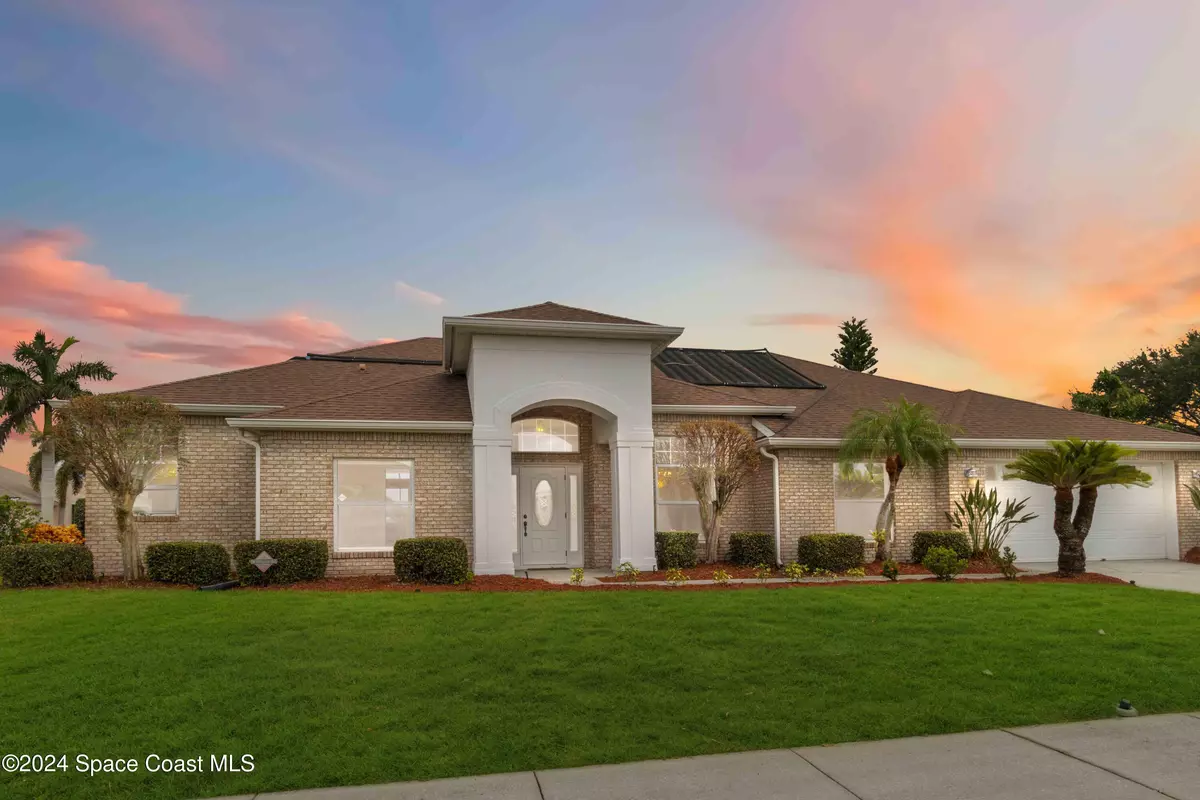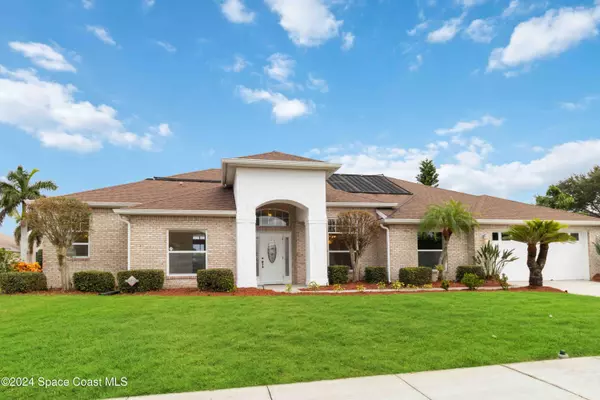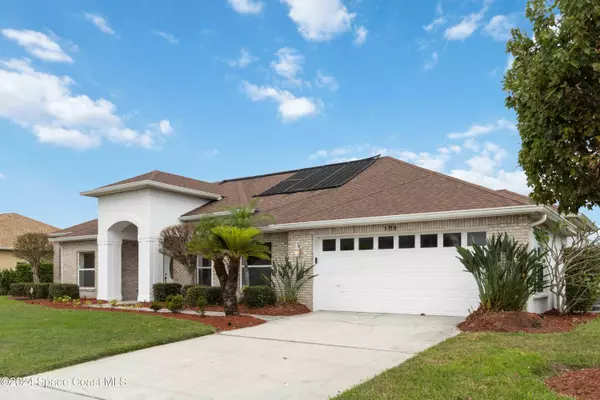
3 Beds
2 Baths
2,249 SqFt
3 Beds
2 Baths
2,249 SqFt
Key Details
Property Type Single Family Home
Sub Type Single Family Residence
Listing Status Active
Purchase Type For Sale
Square Footage 2,249 sqft
Price per Sqft $299
Subdivision Bridgewater Phase 1
MLS Listing ID 1030442
Style Ranch,Traditional,Other
Bedrooms 3
Full Baths 2
HOA Fees $400/ann
HOA Y/N Yes
Total Fin. Sqft 2249
Originating Board Space Coast MLS (Space Coast Association of REALTORS®)
Year Built 1995
Lot Size 0.280 Acres
Acres 0.28
Property Description
Location
State FL
County Brevard
Area 253 - S Merritt Island
Direction Courtenay Parkway south from SR 520 or north from Pineda Causeway. Turn west into Bridgewater Subdivision, Make a Left at the lake and follow around to 2710 Barrow Drive on the right.
Rooms
Primary Bedroom Level First
Bedroom 2 First
Bedroom 3 First
Living Room First
Dining Room First
Kitchen First
Interior
Interior Features Breakfast Bar, Breakfast Nook, Built-in Features, Ceiling Fan(s), Eat-in Kitchen, Entrance Foyer, Open Floorplan, Pantry, Primary Bathroom -Tub with Separate Shower, Split Bedrooms, Walk-In Closet(s), Other
Heating Central, Electric, Hot Water
Cooling Central Air, Electric
Flooring Carpet, Tile, Wood
Furnishings Unfurnished
Appliance Convection Oven, Disposal, Dryer, Electric Oven, Electric Range, Electric Water Heater, ENERGY STAR Qualified Dishwasher, ENERGY STAR Qualified Dryer, ENERGY STAR Qualified Refrigerator, ENERGY STAR Qualified Washer, ENERGY STAR Qualified Water Heater, Ice Maker, Instant Hot Water, Microwave
Laundry In Unit, Sink
Exterior
Exterior Feature Storm Shutters
Parking Features Additional Parking, Garage, Garage Door Opener, On Street
Garage Spaces 2.5
Pool Heated, In Ground, Screen Enclosure, Solar Heat, Waterfall
Utilities Available Cable Available, Electricity Connected, Water Connected
Amenities Available Other
View Lake, Water
Roof Type Shingle
Present Use Single Family
Street Surface Asphalt,Paved
Porch Covered, Front Porch, Patio, Porch, Rear Porch, Screened
Road Frontage City Street
Garage Yes
Private Pool Yes
Building
Lot Description Sprinklers In Front, Sprinklers In Rear
Faces South
Story 1
Sewer Septic Tank
Water Public
Architectural Style Ranch, Traditional, Other
Level or Stories One
New Construction No
Schools
Elementary Schools Tropical
High Schools Merritt Island
Others
Pets Allowed Yes
HOA Name Bridgewater Home Owners Association
Senior Community No
Security Features Carbon Monoxide Detector(s),Fire Alarm,Security System Owned,Smoke Detector(s)
Acceptable Financing Cash, Conventional, FHA, VA Loan
Listing Terms Cash, Conventional, FHA, VA Loan
Special Listing Condition Standard


Find out why customers are choosing LPT Realty to meet their real estate needs






