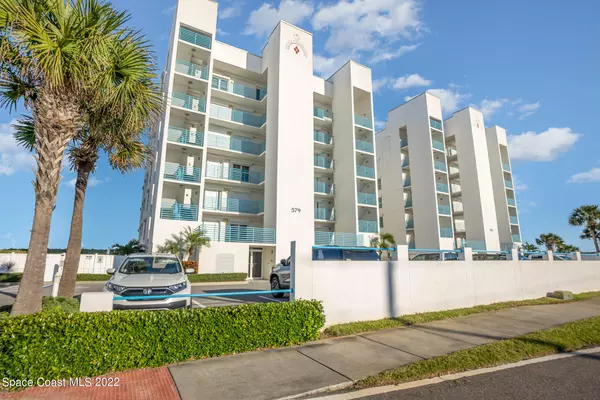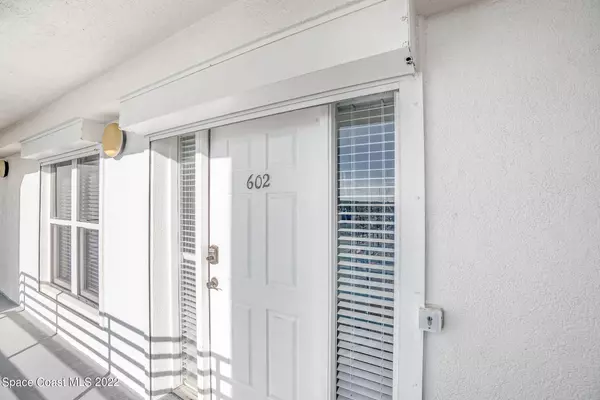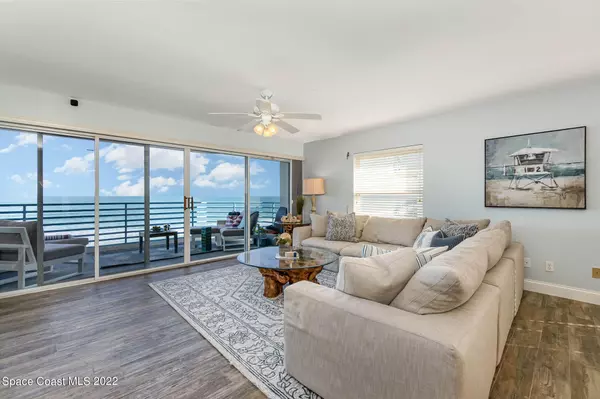$889,900
$889,900
For more information regarding the value of a property, please contact us for a free consultation.
3 Beds
2 Baths
1,980 SqFt
SOLD DATE : 03/18/2022
Key Details
Sold Price $889,900
Property Type Condo
Sub Type Condominium
Listing Status Sold
Purchase Type For Sale
Square Footage 1,980 sqft
Price per Sqft $449
Subdivision Monaco Condo Ph Ii And Iii
MLS Listing ID 926199
Sold Date 03/18/22
Bedrooms 3
Full Baths 2
HOA Fees $650/mo
HOA Y/N Yes
Total Fin. Sqft 1980
Originating Board Space Coast MLS (Space Coast Association of REALTORS®)
Year Built 1997
Annual Tax Amount $5,762
Tax Year 2021
Lot Size 2,614 Sqft
Acres 0.06
Property Description
This beautiful direct oceanfront 6th floor, corner unit, condominium is exactly what you are looking for. This condo features 3 spacious bedrooms, two bathrooms, nearly 2,000 square feet, and a 440 square foot balcony extending from the main living area all the way to the master suite. Enjoy the beautiful sunrise, a warm cup of coffee, and million dollar views right from the balcony of your own home. This home has been completely remolded within the last 5 years with tile throughout, granite countertops, updated appliances, tons of cabinetry, security shutters (2017), AC unit (2017), and new balconies (2017). Not only is this home updated, it also has tons of storage space including a spacious laundry room, lots of closets, a garage, and a storage unit in the garage area. Monaco is pet friendly, allowing two pets with no weight limit! This community also features a heated pool, a club house area for entertaining, and a car wash! This home may come fully furnished under separate agreement. Don't wait to call this home yours. This is one of the last direct oceanfront condos available at this price. It is priced to sell!
Location
State FL
County Brevard
Area 381 - N Satellite Beach
Direction South of Pineda Causeway, Approx. 1 mile to Monaco Condo, turn right at entrance to 3rd Blvd. 579 Hwy. A1A
Interior
Interior Features Breakfast Nook, Ceiling Fan(s), Elevator, His and Hers Closets, Kitchen Island, Open Floorplan, Pantry, Primary Bathroom - Tub with Shower, Primary Bathroom -Tub with Separate Shower, Split Bedrooms, Walk-In Closet(s)
Heating Central
Cooling Central Air
Flooring Tile
Appliance Dishwasher, Electric Range, Gas Water Heater, Microwave
Laundry Electric Dryer Hookup, Gas Dryer Hookup, Washer Hookup
Exterior
Exterior Feature Balcony, Storm Shutters
Parking Features Detached, Garage Door Opener
Garage Spaces 1.0
Pool Community, Electric Heat, In Ground
Amenities Available Maintenance Grounds, Maintenance Structure, Management - Full Time
Waterfront Description Ocean Front,Waterfront Community
View Ocean, Water, Protected Preserve
Roof Type Membrane,Other
Street Surface Asphalt
Garage Yes
Building
Faces West
Sewer Public Sewer
Water Public
Level or Stories One
New Construction No
Schools
Elementary Schools Sea Park
High Schools Satellite
Others
HOA Name Oceanside Properties
HOA Fee Include Insurance,Pest Control,Security,Sewer,Trash,Water
Senior Community No
Tax ID 26-37-26-03-00000.0-0010.00
Security Features Secured Lobby
Acceptable Financing Cash, Conventional, FHA, VA Loan
Listing Terms Cash, Conventional, FHA, VA Loan
Special Listing Condition Standard
Read Less Info
Want to know what your home might be worth? Contact us for a FREE valuation!

Our team is ready to help you sell your home for the highest possible price ASAP

Bought with RE/MAX Aerospace Realty

Find out why customers are choosing LPT Realty to meet their real estate needs






