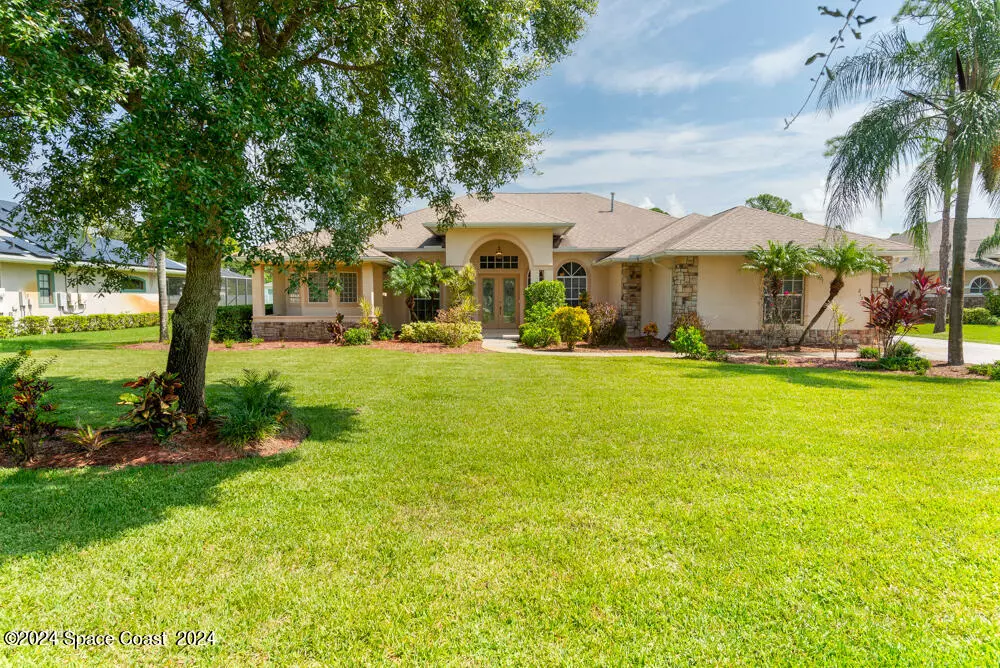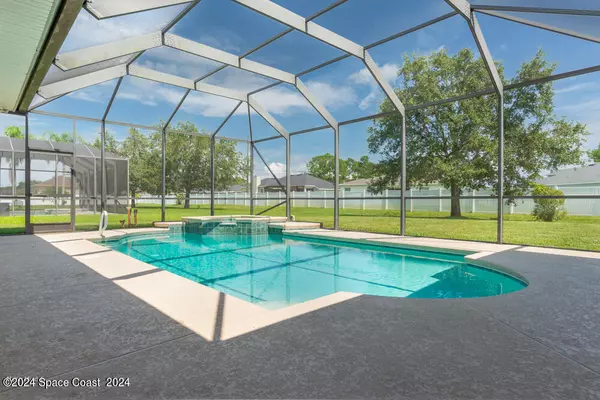$669,000
$669,000
For more information regarding the value of a property, please contact us for a free consultation.
4 Beds
3 Baths
2,941 SqFt
SOLD DATE : 11/21/2024
Key Details
Sold Price $669,000
Property Type Single Family Home
Sub Type Single Family Residence
Listing Status Sold
Purchase Type For Sale
Square Footage 2,941 sqft
Price per Sqft $227
Subdivision Summerfield At Bayside Lakes Phase 3
MLS Listing ID 1025204
Sold Date 11/21/24
Style Ranch
Bedrooms 4
Full Baths 3
HOA Fees $58/ann
HOA Y/N Yes
Total Fin. Sqft 2941
Originating Board Space Coast MLS (Space Coast Association of REALTORS®)
Year Built 2006
Annual Tax Amount $8,932
Tax Year 2022
Lot Size 0.540 Acres
Acres 0.54
Property Description
Have a large family and a passion for entertaining? Then you will love hosting barbecues, swim parties and other social gatherings while lounging poolside on the oversized trussed lanai. The raised tray ceilings, architectural design and view of the pool creates a luxurious atmosphere. The family chef will love the gourmet island kitchen, adorned with a gas cooktop, warmer drawer, double oven and a wine cooler to preserve your favorite vino. Triple sliders in the family and living rooms allows better movement during parties and the wet bar keeps the libations flowing. A dual walk-in shower and soaking tub creates a five-star feeling to the primary ensuite. Enjoy a variety of recreational amenities at the Bayside Lakes clubhouse and stroll the park like setting. Located towards the back of the gated Summerfield community where oversized lots offer fewer neighbors and limits the traffic. You've earned it, now live it, in this sleek and sophisticated home that mirrors your success.
Location
State FL
County Brevard
Area 343 - Se Palm Bay
Direction Malabar to Emerson Dr. South turn left onto Windbrook Dr. Summerfield at Bayside Lakes entrance go through the gate and follow around to 2131 will be on the left hand side of road.
Rooms
Primary Bedroom Level First
Master Bedroom First
Bedroom 2 First
Bedroom 3 First
Living Room First
Dining Room First
Kitchen First
Extra Room 1 First
Family Room First
Interior
Interior Features Built-in Features, Ceiling Fan(s), His and Hers Closets, Pantry, Primary Bathroom -Tub with Separate Shower, Smart Thermostat, Split Bedrooms, Walk-In Closet(s)
Heating Central, Electric
Cooling Central Air, Electric
Flooring Carpet, Tile
Furnishings Unfurnished
Appliance Convection Oven, Double Oven, Gas Cooktop, Gas Water Heater, Ice Maker, Microwave, Refrigerator, Wine Cooler
Laundry Electric Dryer Hookup, Gas Dryer Hookup, In Unit, Washer Hookup
Exterior
Exterior Feature ExteriorFeatures
Garage Attached, Garage, Garage Door Opener
Garage Spaces 3.0
Pool Gas Heat, Heated, In Ground, Other
Utilities Available Cable Available, Electricity Available, Electricity Connected, Natural Gas Available, Natural Gas Connected, Sewer Available, Sewer Connected, Water Available, Water Connected
Amenities Available Clubhouse, Playground, Shuffleboard Court, Tennis Court(s)
Waterfront No
View Other
Roof Type Shingle
Present Use Residential,Single Family
Street Surface Asphalt
Porch Front Porch, Patio, Screened
Road Frontage Private Road
Garage Yes
Building
Lot Description Dead End Street, Sprinklers In Front, Sprinklers In Rear
Faces Southwest
Story 1
Sewer Public Sewer
Water Public
Architectural Style Ranch
Level or Stories One
New Construction No
Schools
Elementary Schools Westside
High Schools Bayside
Others
Pets Allowed Yes
HOA Name Summerfield at Bayside Lakes
HOA Fee Include Other
Senior Community No
Tax ID 29-37-20-75-00000.0-0057.00
Security Features Security Gate,Security System Owned
Acceptable Financing Cash, Conventional, VA Loan
Listing Terms Cash, Conventional, VA Loan
Special Listing Condition Standard
Read Less Info
Want to know what your home might be worth? Contact us for a FREE valuation!

Our team is ready to help you sell your home for the highest possible price ASAP

Bought with RE/MAX Elite

Find out why customers are choosing LPT Realty to meet their real estate needs






